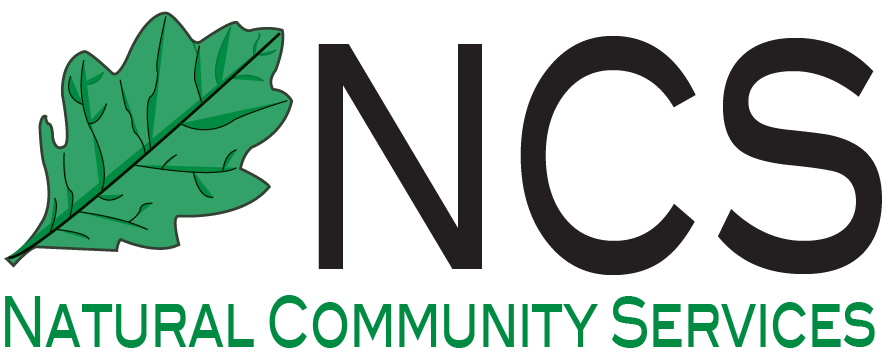conceptual design/master plan
We provide the following landscape design services (which include, but are not limited to):
An initial client meeting & site visit to review the scope of the project and landscape program, from which we will compose a landscape proposal for a Master Plan Phase contract for approval.
Coordination and review with project architect and design team for building design drawings, any regulatory issues and landscape design intentions.
Survey coordination, if needed.
Review local zoning ordinances, building codes or other site-specific regulatory criteria that may impact the proposed site planning.
Preparation of initial concept plans and sketches which incorporate program elements, vision, and use of the site, represented as a hand drawn, color rendered overall Schematic Site Plan.
Preparation of a precedent images booklet to support and help communicate the proposed design ideas.
Preparation of 3-D drawings and perspectives to communicate the design intent (billed as additional service).
A client and architect presentation meeting to review Schematic Site Plan and precedent images.
Plans in this phase generally have enough information to provide a global budget for the project. A more complete estimate can be more accurately determined during the design development phase, when the project has more design detail.
The conceptual design/ master plan phase ends and transitions into the design development phase upon client presentation, review, and approval of the general overall conceptual site design.
Phase 2
Design Development/ Construction Drawings
Landscape design is further developed in coordination with final changes and revisions to the building design.
Drawings are brought to a more detailed and accurate level for design development construction, through the use of AutoCAD.
Preparation of site sections and elevation drawings as needed to study and review, price, and implement the site design.
Site layout and materials including walls, steps, paving, driveways, and other pertinent hardscape features, are discussed, reviewed and developed in greater design detail.
Schematic detailing for hardscape including walls, steps, paving, terraces, pools, fountains, fire pits, etc.
Site grading and drainage is studied in detail. Spot grades for steps, walls, walkways, patios, lawns and all relevant landscape features are given thorough attention and review.
Coordination of drainage and/or retaining wall design with licensed civil/structural engineers, if needed.
Obtain necessary permitting from local, state, federal or other regulatory agencies.
Design and detailing of any wood or metal structures such as fences, gates, railings, pergolas, arbors, sheds, garden structures, and any other design specific structures.
Preparation of an initial schematic planting plan, plant list, and booklet of supporting plant images for client presentation and review. Species and locations are adjusted until client approval.
The final planting plan, plant list, and planting images will locate trees, shrubs, lawn, ground covers and perennials, and label them accordingly with plant species names, sizes, spacing, quantities, and any comments regarding plant habit or characteristics.
Design and layout of landscape lighting, fixture selections, transformer locations, exterior outlets, outdoor speakers, and coordination with house electrician and owner regarding power supply and switching locations.
Coordination of irrigation design and irrigation layout zones for planting beds and lawns.
A preliminary set of bid drawings is typically issued to one or more landscape contractors to determine a more precise budget for the project in the form of a landscape bid estimate. This process will assist clients in reviewing the budget and inform their decision-making process and priorities, and finalize the design and details drawings themselves, which are issued for actual landscape construction.
Final construction drawings will include a comprehensive set of drawings with necessary layout and details for construction.
Construction drawings are finalized and issued to client.
Phase 3
Bid Coordination
Bid estimates and bid drawings will help to finalize the budget and determine a contractor who will perform the installation work.
Preparation of a detailed set of drawings, an itemized bid form and bid specifications.
Issued for bid to qualified and experienced landscape contractors.
Coordination of bid clarification, alternates and addenda.
Review and level out the bids, any discrepancies, bid alternates and prepare a detailed comparison spreadsheet to review with the client.
Coordinate any bid negotiations on behalf of the client during the selection process.
Coordination of contractor selection and final contract award.
Phase 4
Construction Administration/ Construction Oversight
Construction oversight and review, including: project meetings with clients, architects, contractors, consultants, subcontractors, and vendors.
Review and oversee construction and installation work progress on site, when possible or through photo documentation, to ensure the proposed landscape project is implemented as designed and detailed from the construction drawings.
Review mockups for stonework (walls, paving, etc.) and other hardscape items.
Review and comment on shop drawings and submittals.
Preparation of site meeting notes, site work clarifications and change orders.
Tree tagging and plant material selection.
Layout of plant material on site with landscape contractor.
Phase 5
Post Construction
After projects are completed we often stay involved on most of our projects to assist with the following:.
As-Built drawings: Planting, utility, lighting, irrigation, etc.
Planting design for pollinator, herb, vegetable and cutting gardens.
Fall & winter invasive species removal & replacement - design and selection.
Maintenance reviews with property managers, arborists, contractors and staff gardeners/ landscapers.
Preparation of plant maintenance manuals.
Selection and procurement of site furnishings and garden ornament and antiques.
